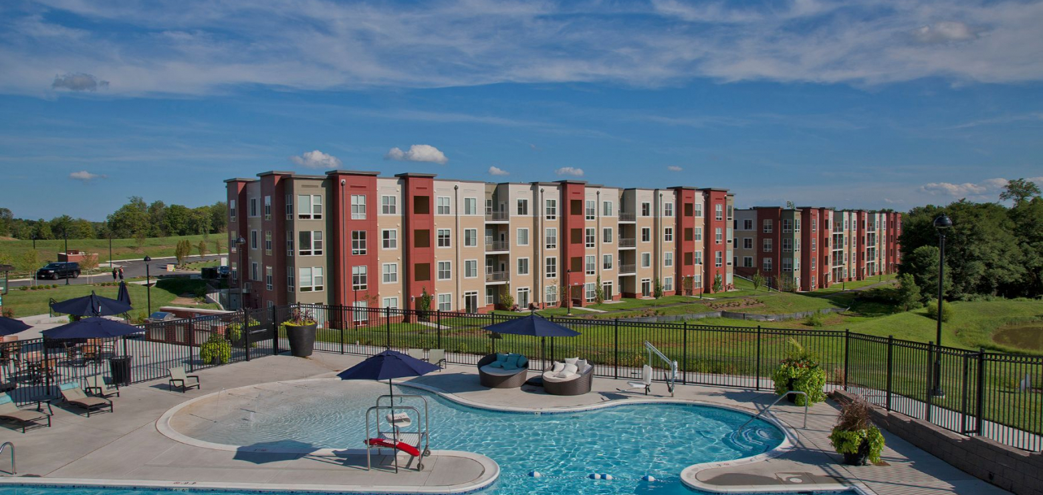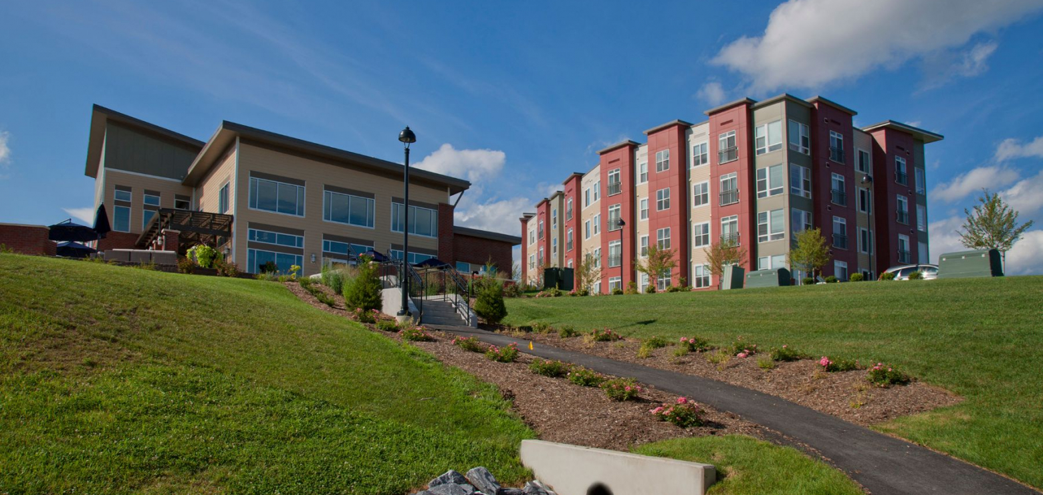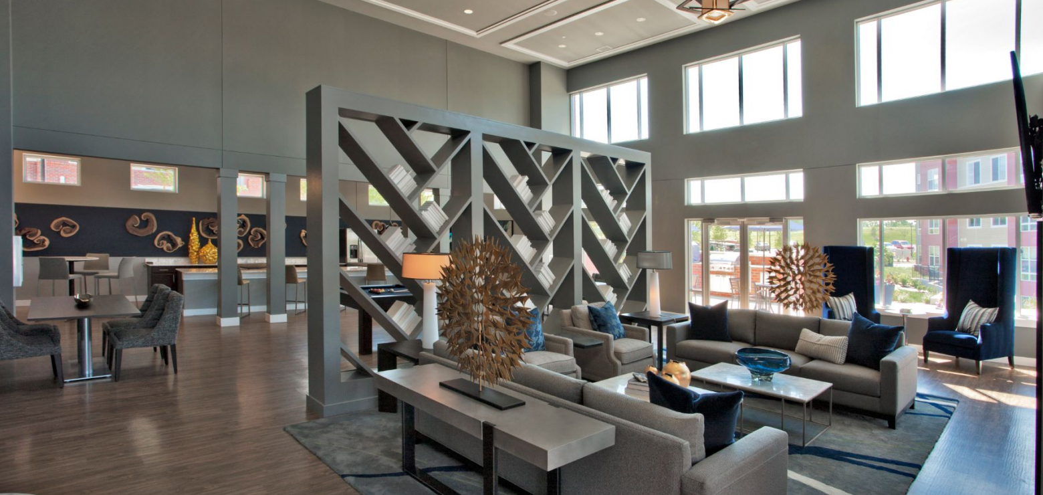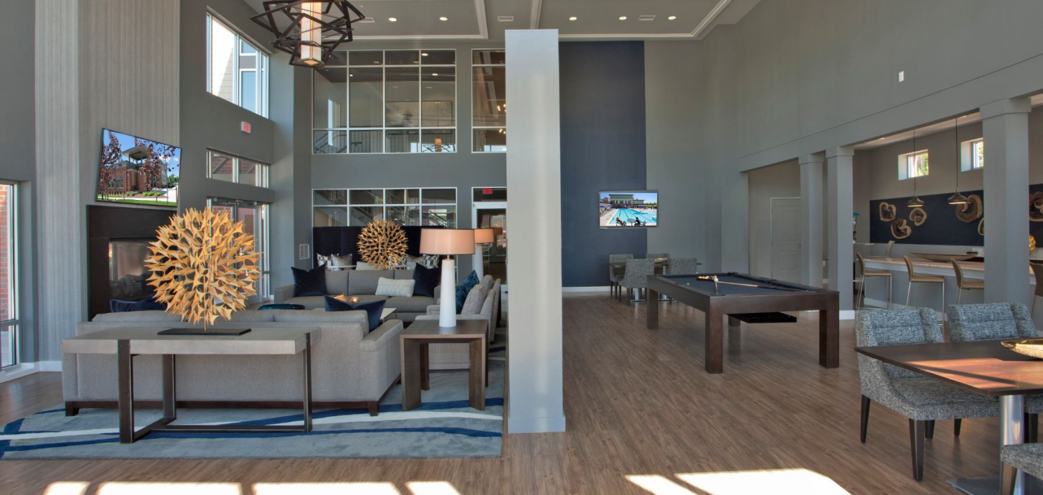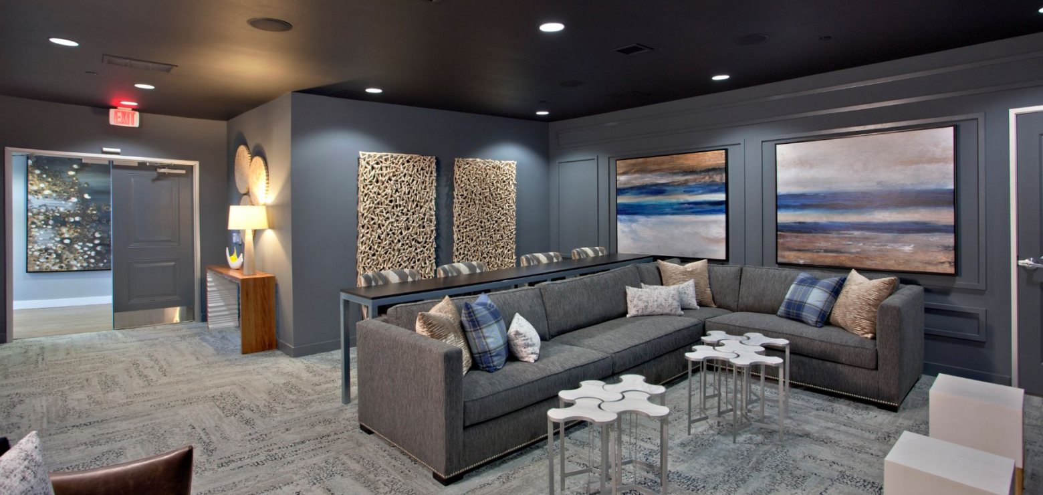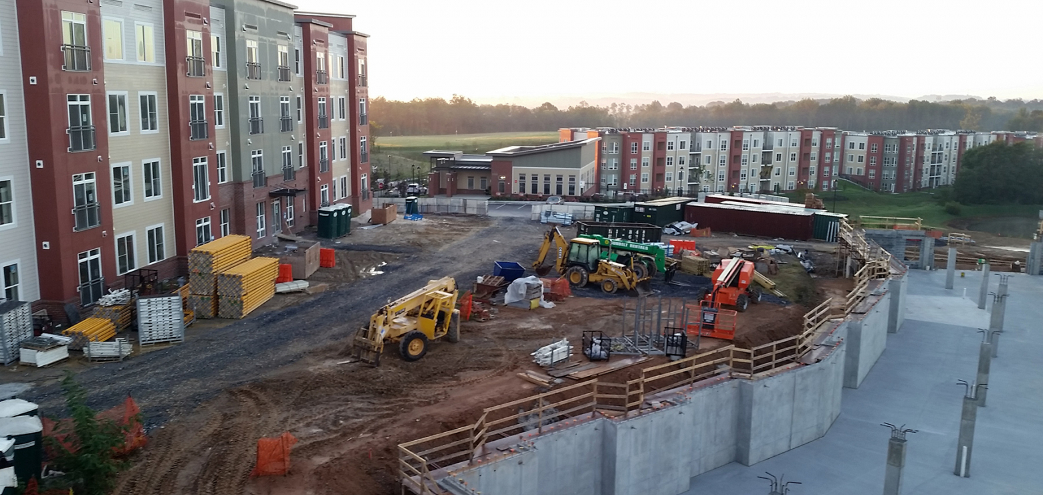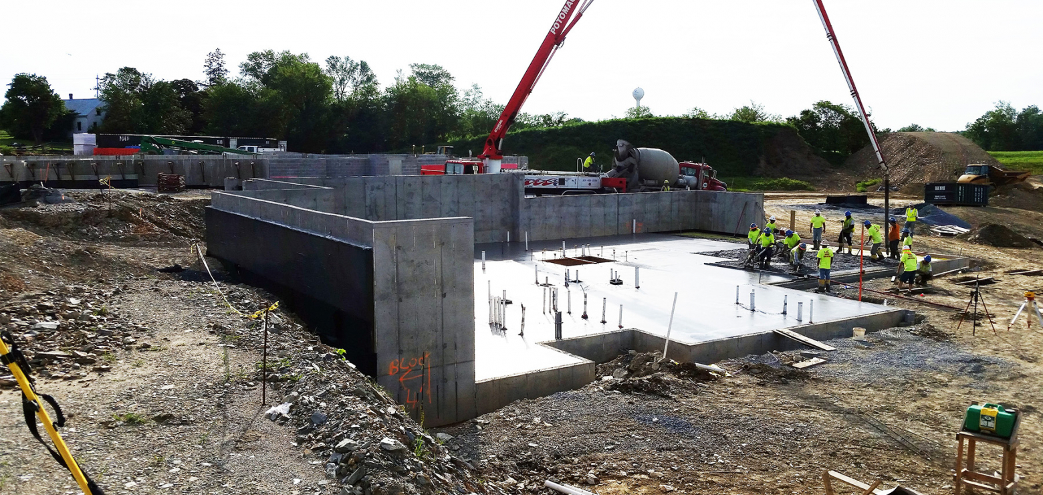About this Project
This 22.59 acre project involved construction of three four-story garden style apartment buildings; four four-story podium style buildings with ground floor parking; and one six-story podium style building with ground floor parking, 12,000 SF of first floor retail spaces, and four stories of apartments. The podium buildings include elevators. The community is comprised of a total of 352 apartment units, 152 parking garage spaces, an 8,960 SF clubhouse, and walk-in community pool. The scope of work also involved demolition of the existing farmhouse, barn, and numerous small outbuildings.
