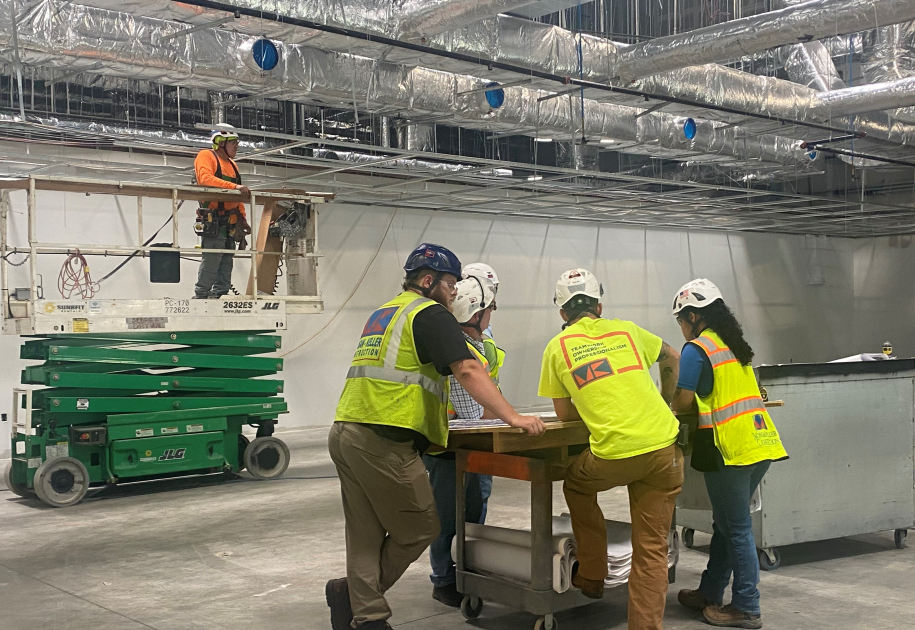Our Services
With over 60 years of contracting services, our teams maintain a tight check on every facet of the project and respond to emerging changes.
Commercial construction excels when experience matches expert craftsmanship.

With over 60 years of contracting services, our teams maintain a tight check on every facet of the project and respond to emerging changes.
Commercial construction excels when experience matches expert craftsmanship.
4,245 SF construction of a new one-story exclusive gem and jewelry store. The store includes a services center and 800 SF vault with state-of-the-art access controls and a live green plant wall.
Construction of a new medical research facility specializing in drug development for cancer immunotherapies in support of clinical trials in the United States according to U.S. Food and Drug Administration (FDA) guidelines.
This impressive adaptive reuse project transformed the historic Ox Fibre Brush Company building into over 83 loft-style apartments across two floors. The new apartment community provides affordable rental housing.
Construction of a fully commissioned, 10,750 SF cafeteria and meeting space tied into an existing six-story FDA regulated pharmaceutical facility. The new cafeteria includes a fully functional kitchen, servery area, conference rooms, outdoor patio, bio-retention ponds, and a large interior dining area with the capabilities to accommodate a town hall style meeting for approximately 400 people.
The Fourth Dimension Fun Center was a 40,000 square foot build-out at Arcadia Business Park in Frederick, Maryland, which features a 16-lane bowling alley, state-of-the-art laser tag, interactive escape rooms, a 6,000 square foot arcade, XD Dark Ride, and laser maze.
This project involved the construction of an 86-unit apartment building and conversion of the existing 9,200 SF historic Coca-Cola bottling plant building into a 5,200 SF restaurant and 4,000 SF of office space. The exterior of the new four-story apartment building matches that of the existing industrial / art deco structure including flat roofs, brick materials, and smooth-faced stone. The project maintained the existing façade along Market Street, which has been an icon in the Frederick community for decades.